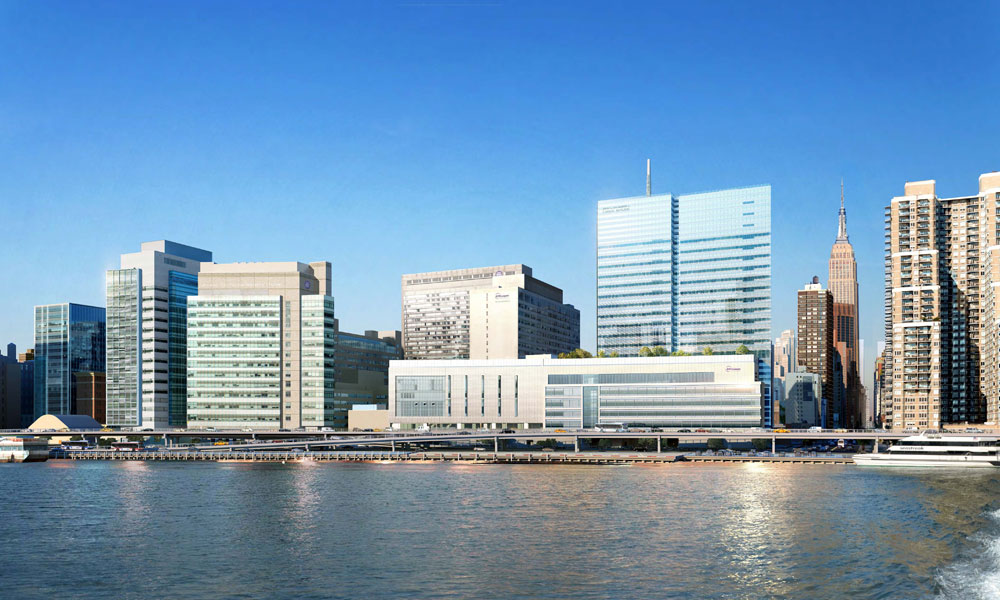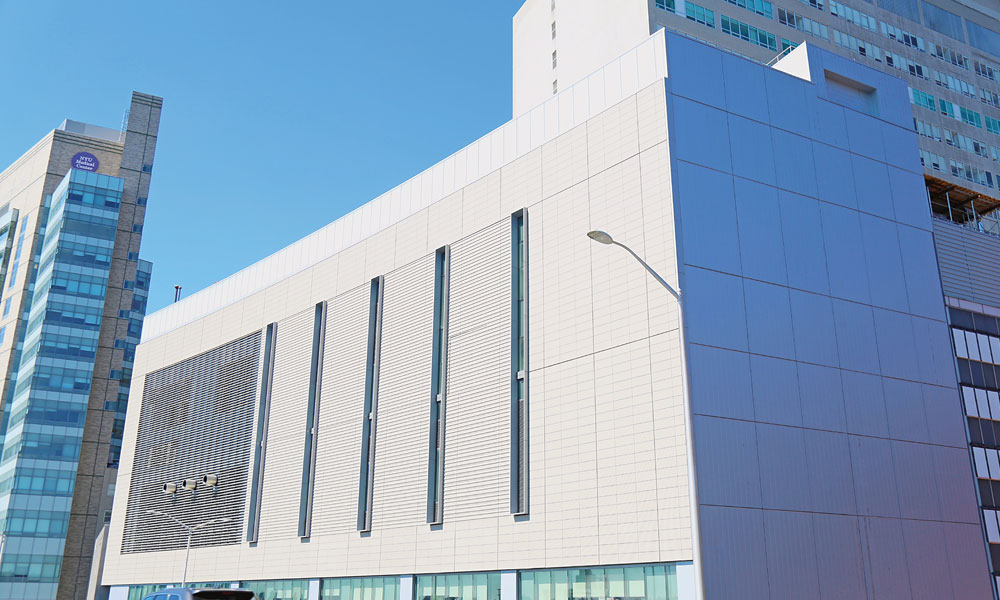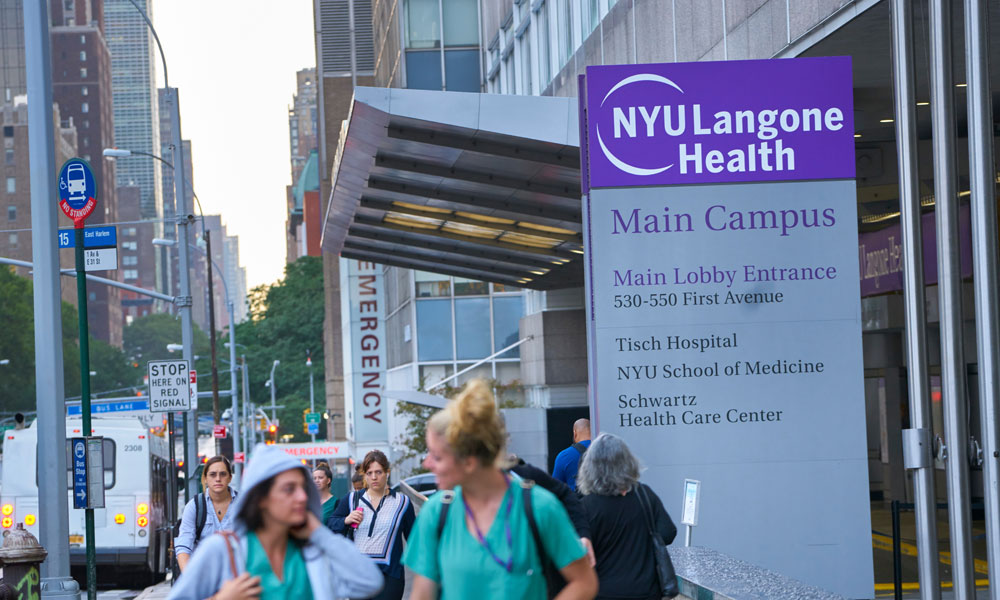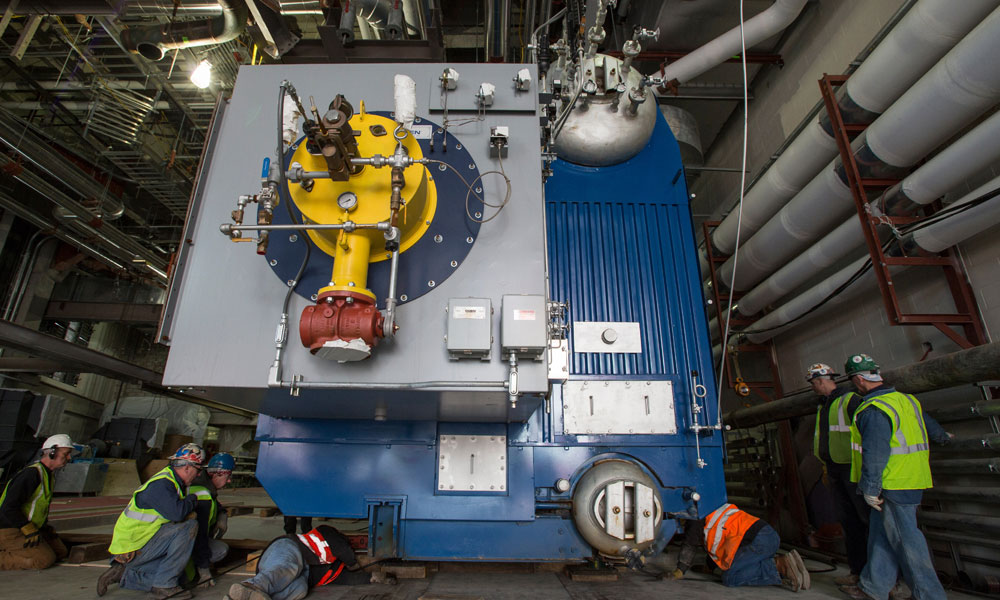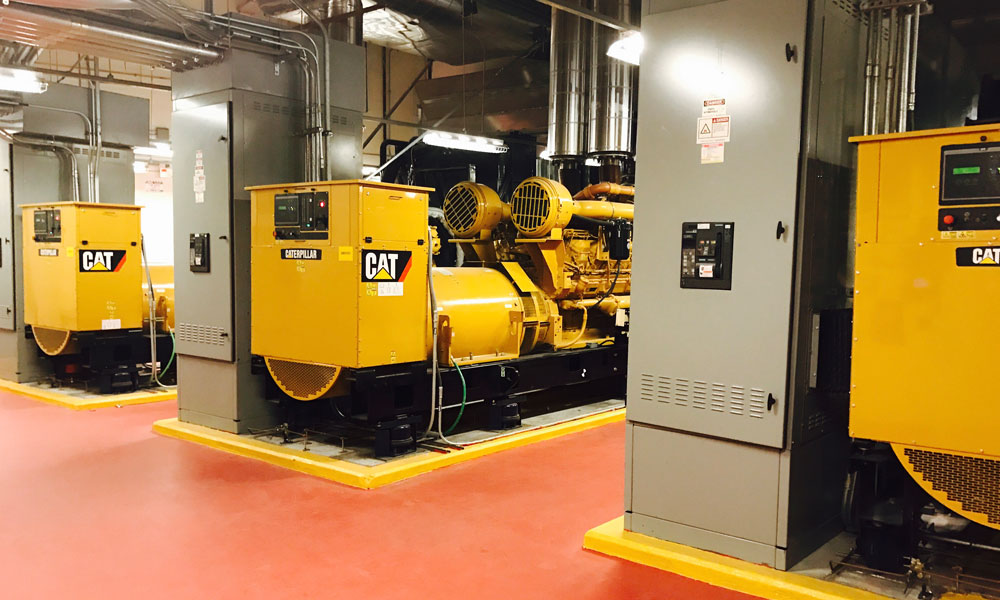Project Location
Manhattan, NY
United States
Project Owner
Project Type
“Superstorm Sandy was a strong reminder of the importance of a comprehensive, powerful resiliency strategy. The redoubled pursuit of such a strategy in the years since has not only brought the institution back stronger than ever, it has also equipped us with the tools, skills, and commitment needed to deal with disruptive environmental and economic forces likely to shape the coming decades,” says Paul Schwabacher, PE, Senior Vice President, Facilities Management.
NYU Langone Health is a world-class, patient-centered, integrated, academic medical center known for excellence in clinical care, biomedical research and medical education. The health system’s Main Campus comprises 3.2 million square feet in midtown Manhattan, including 10 interconnected buildings that provide space for in-patient acute care, medical offices, research laboratories, classroom, meeting and residential spaces. It has 80 operating rooms and procedure rooms, more than 600 staffed beds and 350 research labs; and is staffed by over 10,000 FTEs. The new technology-driven adult and pediatric hospital completed recently as well as a state-of-the-art research facility are both fully integrated into the Main Campus microgrid, perimeter protection and resiliency infrastructure.
NYU Langone experienced significant challenges related to its utility services and operations during and after Superstorm Sandy in 2012, including being forced to close its Main Campus for nearly two months. Since then, the organization has implemented comprehensive adaptation and resilience measures designed to ensure business continuity in case of future events, and prepare for the risks associated with climate change. PEER certification offered the organization an opportunity to assess the quality of its work to date, identify areas for improvement and benchmark its progress against other world-class campuses.
Sustainable architecture, resiliency, healthy interiors and energy management are key focuses for NYU Langone Health’s Real Estate Development & Facilities team as part of the institution’s overall GreenFirst sustainability program. Energy conservation efforts and efficient operations have created $29 million in net savings since 2008, accomplished through energy audits, retro-commissioning, and sustainable facility design. Key infrastructure on the Main Campus includes an 11 MW CHP plant that serves the majority of electrical loads on campus in parallel with the local utility grid, district steam and district cooling systems, and comprehensive backup electrical generators for all critical loads and essential services. The CHP also provides additional cost savings to the institution that can be put back into optimizing performance and enhancing clinical care. After Superstorm Sandy, NYU Langone worked to harden the campus, elevating critical utility and IT infrastructure above a projected 500-year flood level adjusted to account for sea level rise from climate change. It also put into place significant campus perimeter protection and flood prevention measures. Redundant and backup systems help the campus maintain preparedness for the likelihood of increased extreme heat and weather events in coming years.
